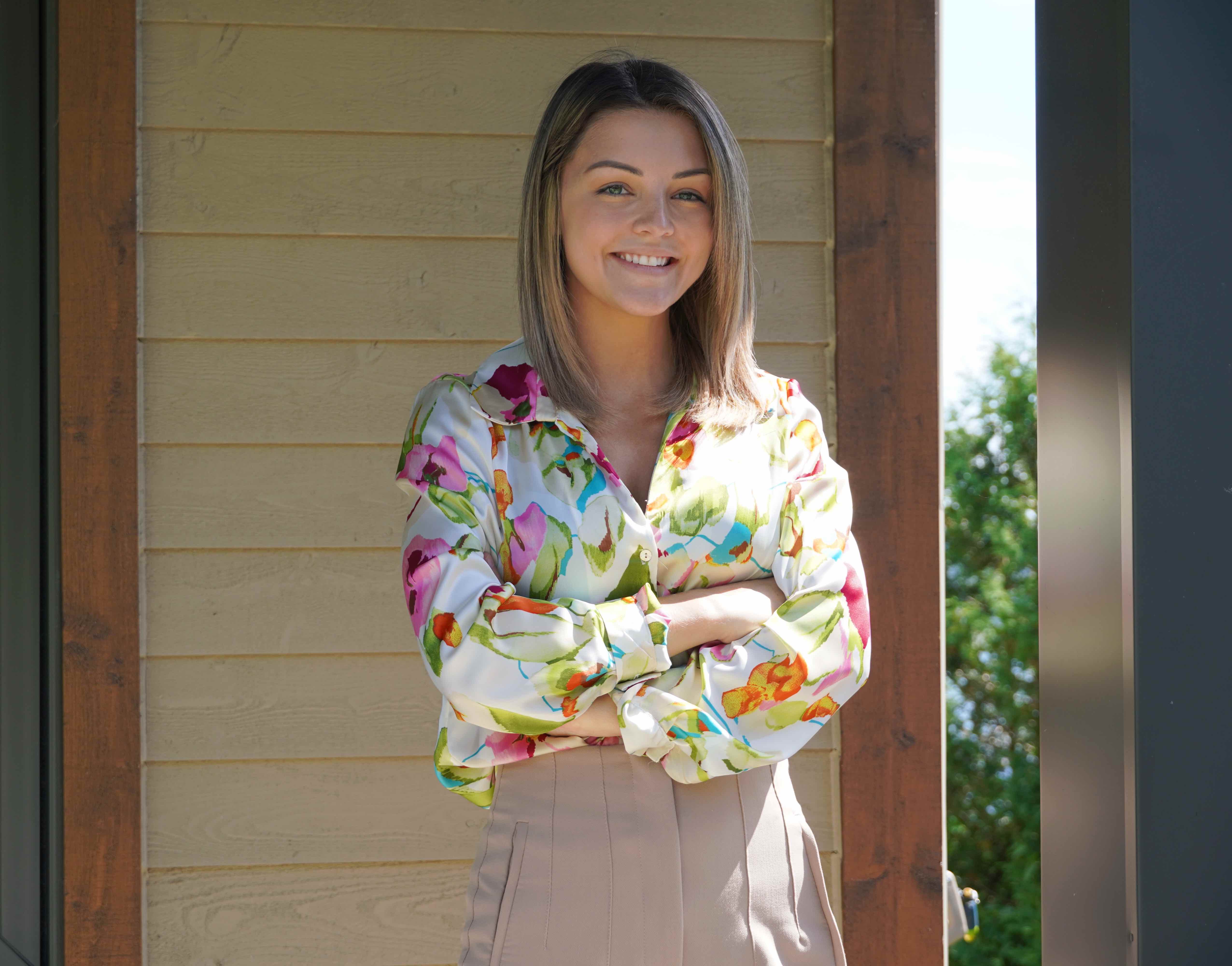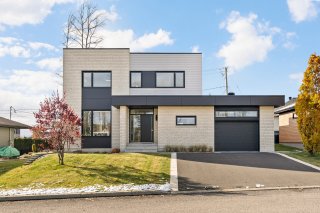 Back facade
Back facade 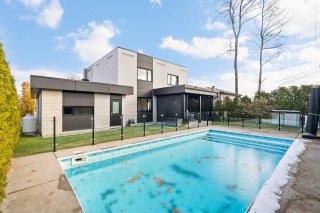 Aerial photo
Aerial photo 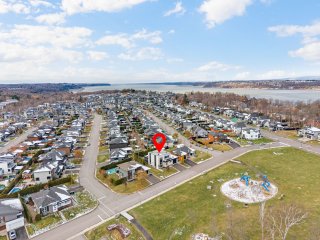 Hallway
Hallway 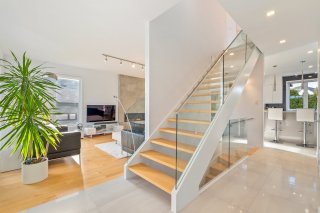 Living room
Living room 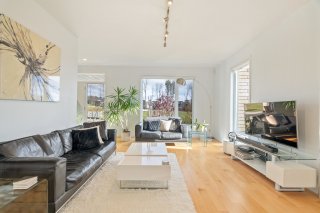 Other
Other 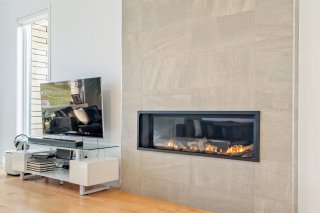 Living room
Living room 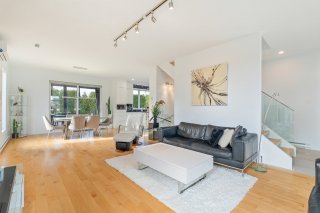 Living room
Living room 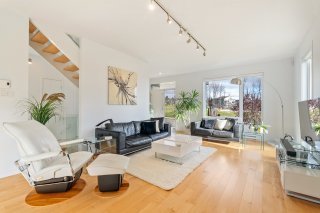 Kitchen
Kitchen 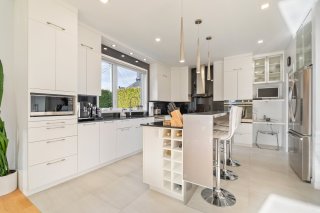 Kitchen
Kitchen 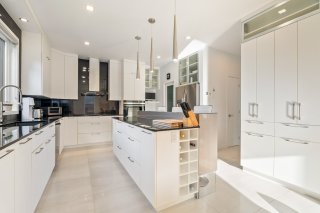 Kitchen
Kitchen 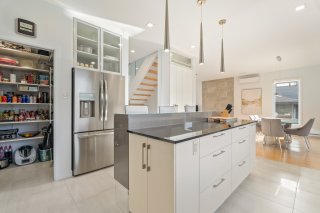 Kitchen
Kitchen 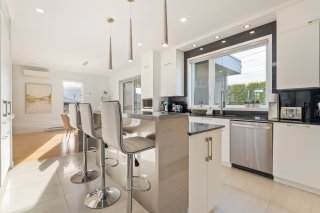 Dining room
Dining room 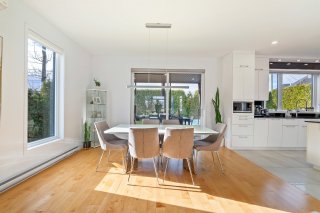 Dining room
Dining room 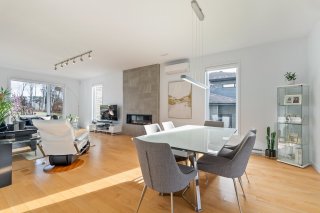 Dining room
Dining room 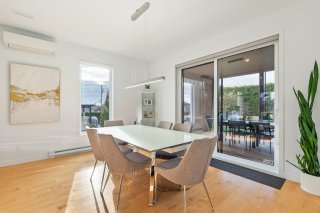 Washroom
Washroom 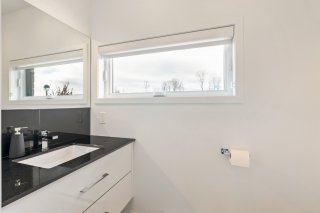 Laundry room
Laundry room 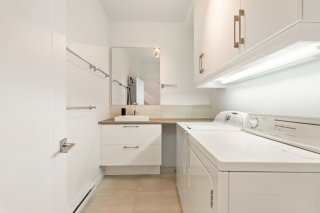 Staircase
Staircase 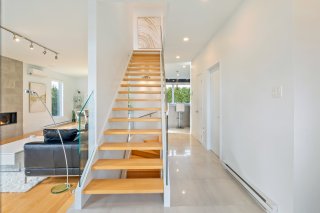 Hallway
Hallway 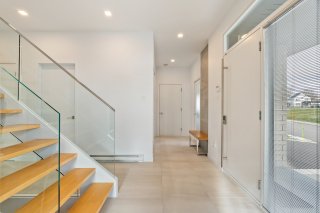 Corridor
Corridor 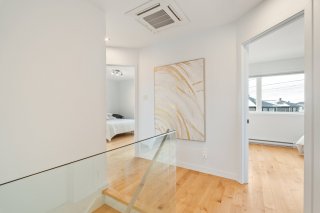 Primary bedroom
Primary bedroom 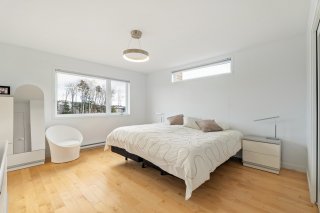 Primary bedroom
Primary bedroom 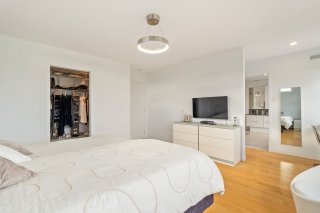 Ensuite bathroom
Ensuite bathroom  Ensuite bathroom
Ensuite bathroom 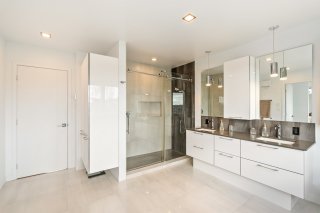 Bedroom
Bedroom 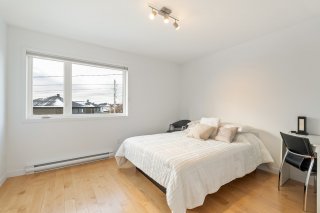 Bedroom
Bedroom 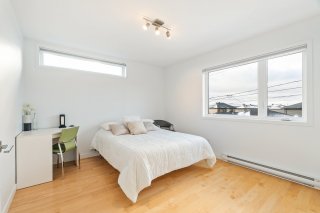 Other
Other 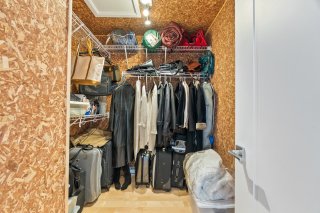 Living room
Living room 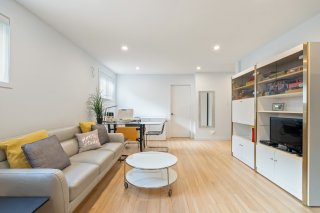 Living room
Living room 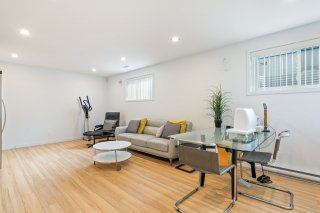 Bedroom
Bedroom 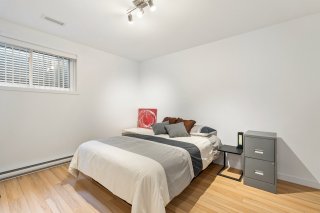 Bathroom
Bathroom 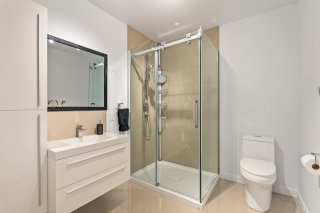 Other
Other 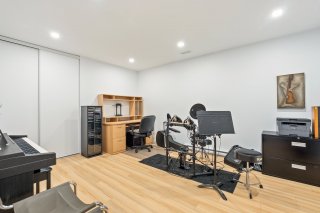 Storage
Storage 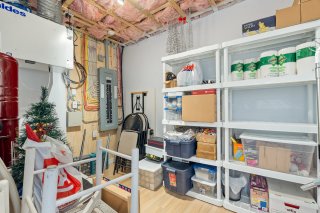 Garage
Garage 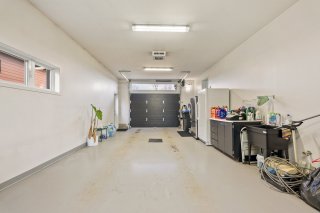 Backyard
Backyard 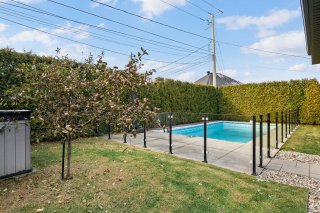 Patio
Patio 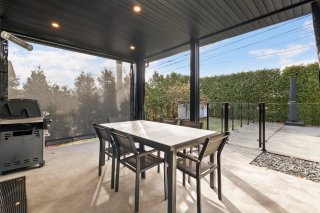 Patio
Patio 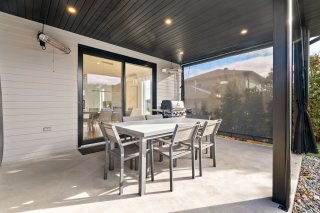 Pool
Pool 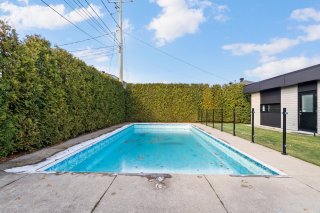 Aerial photo
Aerial photo  Aerial photo
Aerial photo 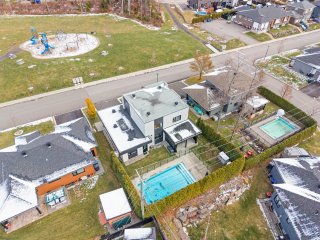 Aerial photo
Aerial photo 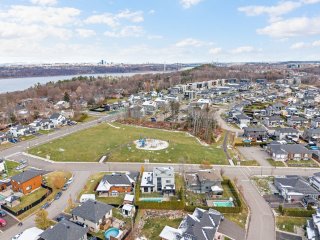 Aerial photo
Aerial photo 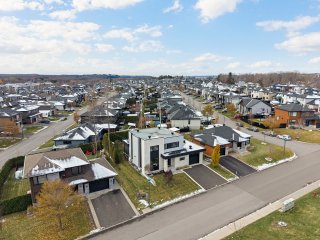 Aerial photo
Aerial photo 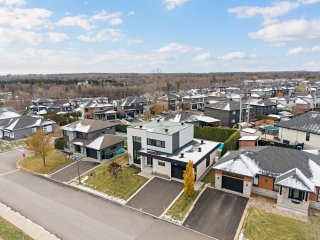 Frontage
Frontage 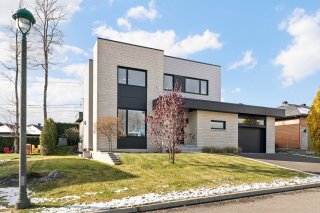 Frontage
Frontage 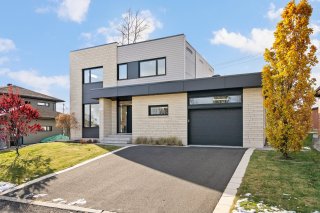
Description
VOIR VIDÉO. Maison d'exception construite en 2017 et conçue par l'architecte Dominique Blais. Offrant plus de 2000 pi² habitables, elle se distingue par un garage remarquable de plus de 15' x 37' (mesures int). Foyer au propane au salon et cuisine haut de gamme signée Cuisine Simard. Plafonds de 9' au RDC et toiture en membrane élastomère. Dès l'été prochain, profitez d'une terrasse couverte avec toiles, d'une piscine creusée et chauffée, ainsi que d'une haie de cèdres assurant une parfaite intimité. Cour orientée sud-ouest. Emplacement privilégié, en face du parc, au coeur du quartier Roc-Pointe avec l'école de l'Étoile au bout de la rue.
Inclusions : Habillages de fenêtres, four encastré, plaque de cuisson à induction, réfrigérateur, lave-vaisselle, toile terrasse couverte, chauffes-terrasse. borne de recharge, thermopompe murale au RDC et unité à l'étage au plafond, armoires dans le garage
Location
Room Details
| Room | Dimensions | Level | Flooring |
|---|---|---|---|
| Hallway | 1.35 x 4.78 M | Ground Floor | Ceramic tiles |
| Other | 4.63 x 4.81 M | Ground Floor | Ceramic tiles |
| Kitchen | 16.19 x 12.30 M | Ground Floor | Ceramic tiles |
| Dining room | 11.86 x 13.46 M | Ground Floor | Wood |
| Living room | 4.10 x 5.93 M | Ground Floor | Wood |
| Laundry room | 1.88 x 2.54 M | Ground Floor | Ceramic tiles |
| Washroom | 1.2 x 2.24 M | Ground Floor | Ceramic tiles |
| Primary bedroom | 4.10 x 4.27 M | 2nd Floor | Wood |
| Other | 2.3 x 1.13 M | 2nd Floor | Wood |
| Walk-in closet | 1.53 x 2.88 M | 2nd Floor | Wood |
| Bedroom | 3.74 x 3.35 M | 2nd Floor | Wood |
| Bedroom | 3.35 x 3.74 M | 2nd Floor | Wood |
| Bathroom | 3.54 x 4.2 M | 2nd Floor | Other |
| Other | 2.43 x 1.97 M | 2nd Floor | Wood |
| Living room | 6.94 x 3.96 M | Basement | Floating floor |
| Other | 3.58 x 4.58 M | Basement | Floating floor |
| Bedroom | 3.34 x 3.74 M | Basement | Floating floor |
| Bathroom | 2.13 x 2.41 M | Basement | Ceramic tiles |
| Other | 1.10 x 2.3 M | Basement | Concrete |
| Storage | 3 x 2.12 M | Basement | Floating floor |
Characteristics
| Basement | 6 feet and over, Finished basement |
|---|---|
| Bathroom / Washroom | Adjoining to primary bedroom, Seperate shower |
| Rental appliances | Alarm system |
| Driveway | Asphalt |
| Garage | Attached, Heated |
| Proximity | Bicycle path, Daycare centre, Elementary school, High school, Highway, Park - green area, Public transport |
| Roofing | Elastomer membrane |
| Heating system | Electric baseboard units, Other |
| Equipment available | Electric garage door, Ventilation system, Wall-mounted heat pump |
| Heating energy | Electricity |
| Topography | Flat |
| Parking | Garage, Outdoor |
| Hearth stove | Gaz fireplace |
| Pool | Inground |
| Landscaping | Land / Yard lined with hedges |
| Sewage system | Municipal sewer |
| Water supply | Municipality |
| Foundation | Poured concrete |
| Zoning | Residential |

