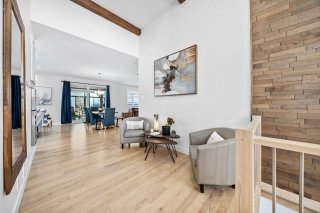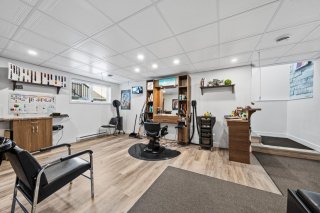Drummondville J2B0M2
Bungalow | MLS: 12577065
 Frontage
Frontage  Overall View
Overall View  Frontage
Frontage  Other
Other  Pool
Pool  Garage
Garage  Hallway
Hallway  Kitchen
Kitchen  Kitchen
Kitchen  Kitchen
Kitchen  Kitchen
Kitchen  Kitchen
Kitchen  Dining room
Dining room  Dining room
Dining room  Living room
Living room  Other
Other  Other
Other  Living room
Living room  Other
Other  Other
Other  Primary bedroom
Primary bedroom  Bedroom
Bedroom  Hallway
Hallway  Staircase
Staircase  Corridor
Corridor  Bathroom
Bathroom  Bathroom
Bathroom  Bedroom
Bedroom  Other
Other  Other
Other  Reception Area
Reception Area  Office
Office  Living room
Living room  Living room
Living room  Living room
Living room  Living room
Living room  Bathroom
Bathroom  Bathroom
Bathroom  Bathroom
Bathroom  Workshop
Workshop  Storage
Storage  Pool
Pool  Overall View
Overall View  Overall View
Overall View  Backyard
Backyard  Backyard
Backyard  Backyard
Backyard  Frontage
Frontage 
DREAM PROPERTY! This property offers a very convenient option for a home business with its own entrance and independent parking for client reception. (Other uses possible) Built in 2021. The kitchen is ideal for gathering around the island. Wine cellar. The ground floor ceilings reach up to 14 feet high with impressive wooden beams. The large open spaces allow natural light to flow through. Inground heated pool with glass railings. Solarium. Outdoor relaxation area with a fireplace. Double garage. Shed. Everything is there! It is absolutely perfect!
| Room | Dimensions | Level | Flooring |
|---|---|---|---|
| Hallway | 2.44 x 2.36 M | Ground Floor | Ceramic tiles |
| Den | 2.43 x 3.05 M | Ground Floor | Wood |
| Kitchen | 3.79 x 5.13 M | Ground Floor | Wood |
| Dining room | 3.20 x 5.13 M | Ground Floor | Wood |
| Living room | 4.25 x 5.14 M | Ground Floor | Wood |
| Primary bedroom | 4.27 x 4.20 M | Ground Floor | Wood |
| Bedroom | 3.97 x 4.35 M | Ground Floor | Wood |
| Bathroom | 4.13 x 2.94 M | Ground Floor | Ceramic tiles |
| Living room | 6.25 x 8.52 M | Basement | Other |
| Bedroom | 3.53 x 4.13 M | Basement | Other |
| Bathroom | 4.32 x 2.77 M | Basement | Ceramic tiles |
| Other | 6.12 x 3.81 M | Basement | Other |
| Other | 6.26 x 4.52 M | Basement | Other |
| Home office | 3.01 x 3.02 M | Basement | Other |
| Washroom | 1.25 x 1.5 M | Basement | Other |
| Landscaping | Fenced |
|---|---|
| Cupboard | Melamine, Polyester |
| Heating system | Air circulation |
| Water supply | Municipality |
| Heating energy | Electricity |
| Equipment available | Central vacuum cleaner system installation, Ventilation system, Central heat pump |
| Windows | PVC |
| Foundation | Poured concrete |
| Garage | Attached, Heated, Double width or more |
| Siding | Stone |
| Pool | Heated, Inground |
| Proximity | Highway, Elementary school, High school, Public transport, Bicycle path |
| Bathroom / Washroom | Seperate shower |
| Basement | 6 feet and over, Finished basement, Separate entrance |
| Parking | Outdoor, Garage |
| Sewage system | Municipal sewer |
| Roofing | Asphalt shingles |
| Topography | Flat |
| Zoning | Residential |
| Restrictions/Permissions | Pets allowed |