Drummondville J2C7Y5
Two or more storey | MLS: 9876506
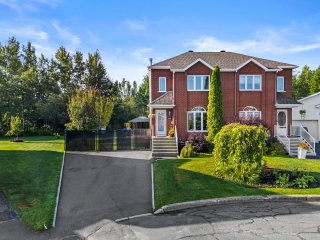 Aerial photo
Aerial photo 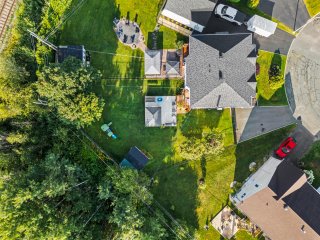 Dining room
Dining room 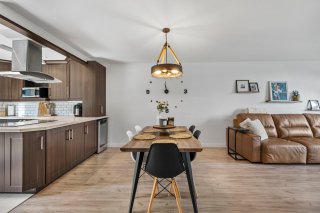 Kitchen
Kitchen 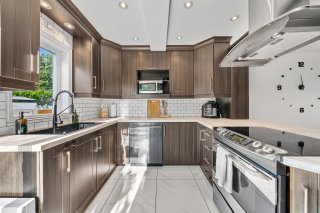 Living room
Living room 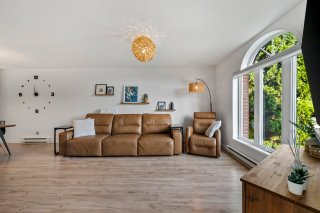 Living room
Living room 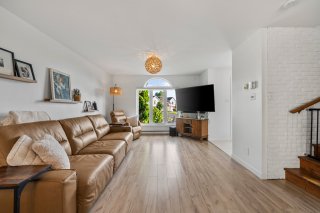 Hallway
Hallway 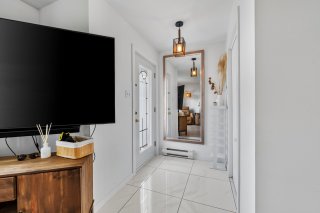 Washroom
Washroom 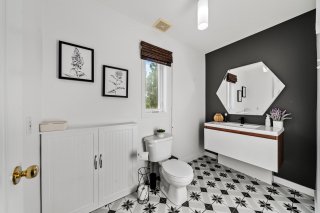 Living room
Living room 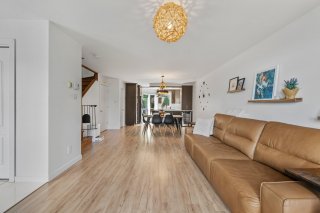 Staircase
Staircase 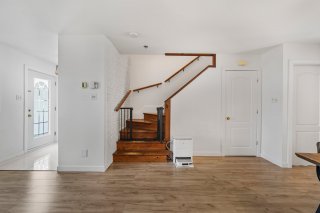 Living room
Living room 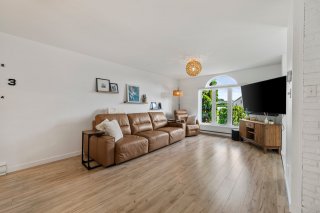 Dining room
Dining room 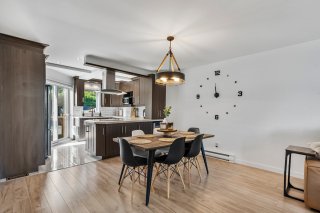 Kitchen
Kitchen 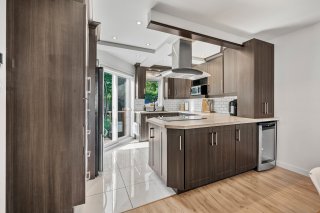 Kitchen
Kitchen 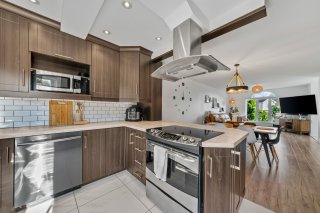 Kitchen
Kitchen 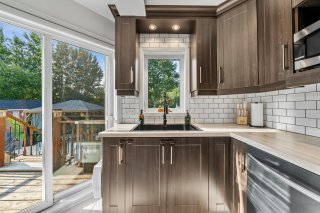 Kitchen
Kitchen 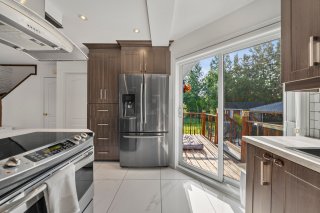 Dining room
Dining room 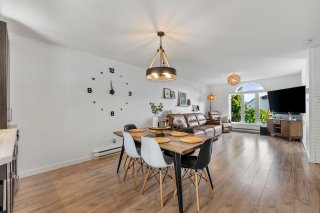 Primary bedroom
Primary bedroom 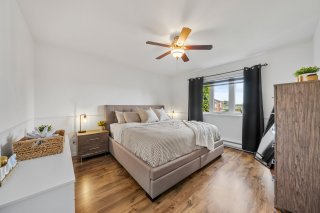 Primary bedroom
Primary bedroom 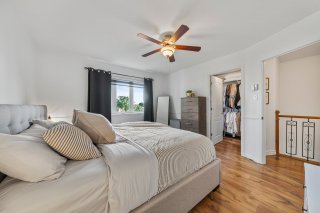 Bedroom
Bedroom 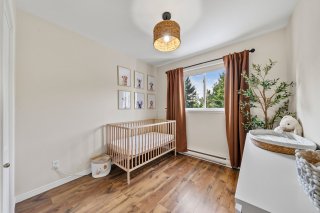 Bedroom
Bedroom 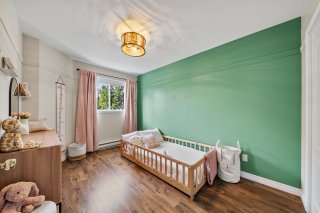 Bathroom
Bathroom 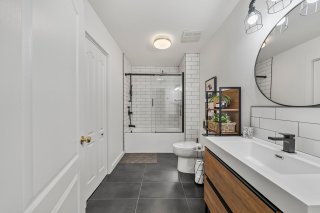 Bathroom
Bathroom 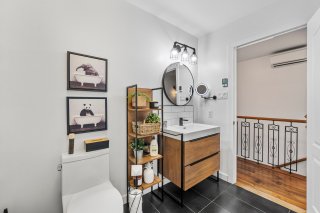 Staircase
Staircase 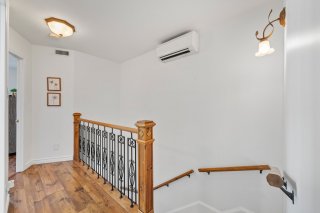 Patio
Patio 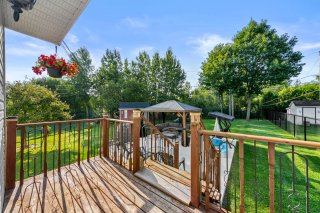 Patio
Patio 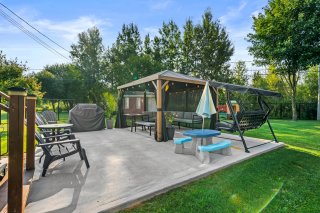 Backyard
Backyard 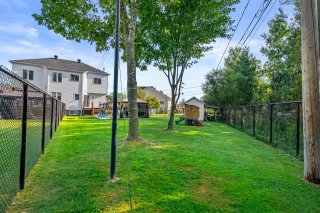 Backyard
Backyard 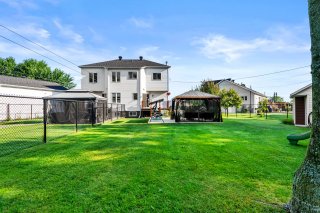 Shed
Shed 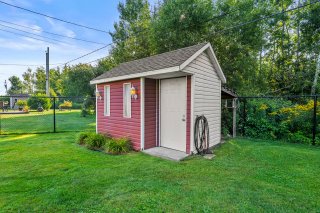 Backyard
Backyard 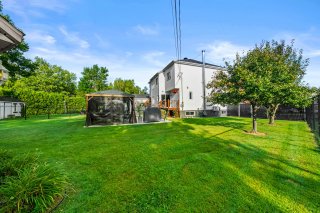 Family room
Family room 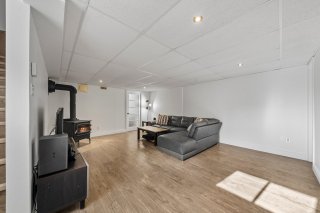 Family room
Family room 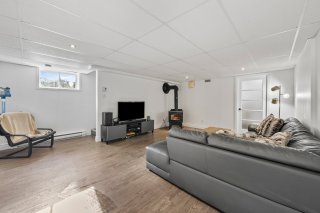 Family room
Family room 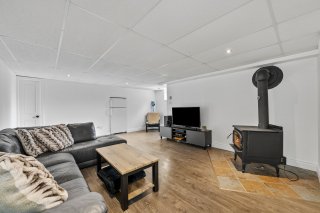 Aerial photo
Aerial photo 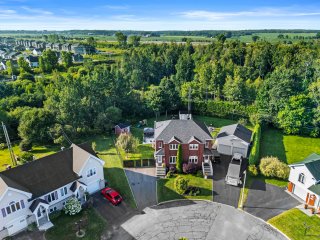 Frontage
Frontage 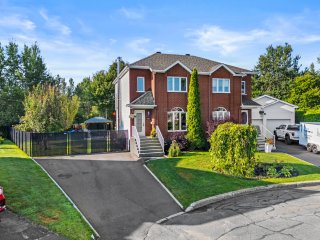 Aerial photo
Aerial photo 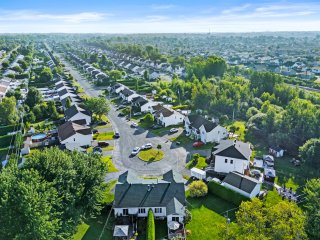 Aerial photo
Aerial photo 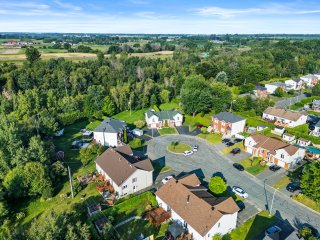 Aerial photo
Aerial photo 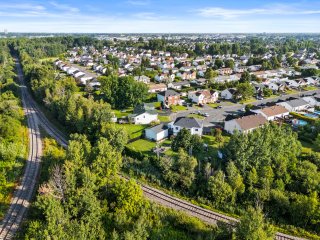 Aerial photo
Aerial photo 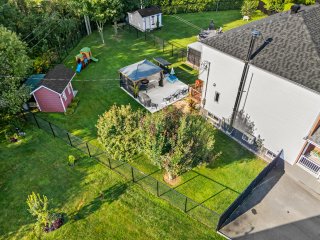
| Room | Dimensions | Level | Flooring |
|---|---|---|---|
| Kitchen | 3.15 x 3.81 M | Ground Floor | Ceramic tiles |
| Dining room | 3.82 x 3.21 M | Ground Floor | Floating floor |
| Living room | 4.38 x 3.61 M | Ground Floor | Floating floor |
| Washroom | 1.56 x 2.74 M | Ground Floor | Ceramic tiles |
| Hallway | 1.45 x 1.87 M | Ground Floor | Ceramic tiles |
| Bathroom | 3.28 x 1.83 M | 2nd Floor | Ceramic tiles |
| Primary bedroom | 4.5 x 3.61 M | 2nd Floor | Floating floor |
| Walk-in closet | 1.77 x 1.87 M | 2nd Floor | Floating floor |
| Bedroom | 3.89 x 2.68 M | 2nd Floor | Floating floor |
| Bedroom | 2.7 x 2.7 M | 2nd Floor | Floating floor |
| Family room | 5.73 x 4.26 M | Basement | Floating floor |
| Washroom | 3.65 x 1.69 M | Basement | Concrete |
| Workshop | 3.48 x 2.56 M | Basement | Concrete |
| Basement | 6 feet and over, Partially finished |
|---|---|
| Equipment available | Alarm system, Central vacuum cleaner system installation, Private yard, Ventilation system, Wall-mounted air conditioning |
| Driveway | Asphalt |
| Roofing | Asphalt shingles |
| Proximity | Bicycle path, Cegep, Daycare centre, Elementary school, Golf, High school, Highway, Hospital, Park - green area, Public transport, University |
| Siding | Brick, Vinyl |
| Window type | Crank handle |
| Heating system | Electric baseboard units, Other, Radiant |
| Heating energy | Electricity |
| Landscaping | Fenced |
| Available services | Fire detector |
| Topography | Flat |
| Sewage system | Municipal sewer |
| Water supply | Municipality |
| Distinctive features | No neighbours in the back |
| Parking | Outdoor |
| Foundation | Poured concrete |
| Windows | PVC |
| Zoning | Residential |
| Hearth stove | Wood burning stove |