Drummondville J2B7A5
Duplex | MLS: 28012011
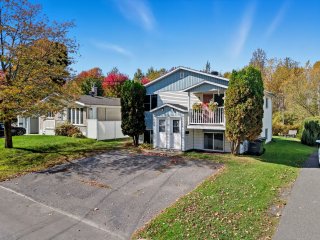 Frontage
Frontage 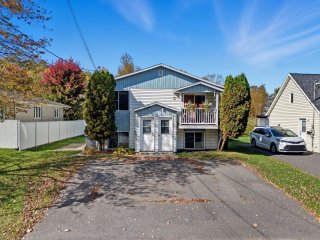 Aerial photo
Aerial photo 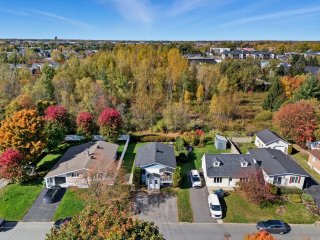 Aerial photo
Aerial photo 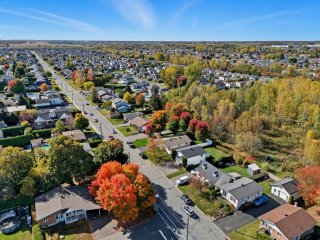 Aerial photo
Aerial photo 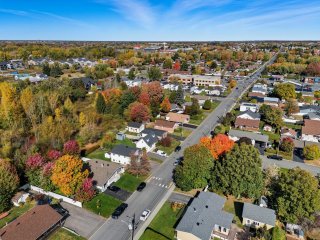 Aerial photo
Aerial photo 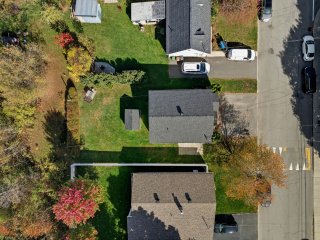 Backyard
Backyard 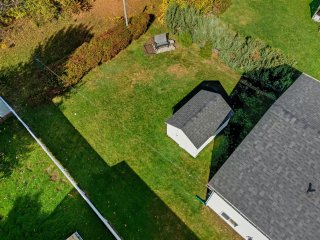 Bathroom
Bathroom 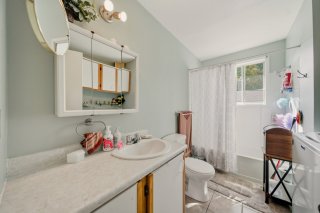 Bedroom
Bedroom 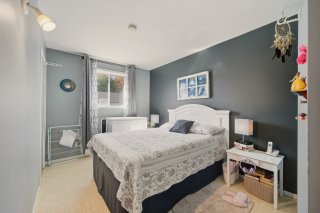 Bedroom
Bedroom 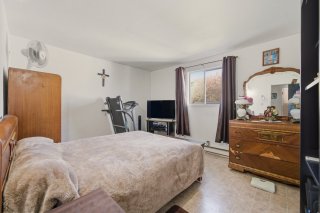 Corridor
Corridor 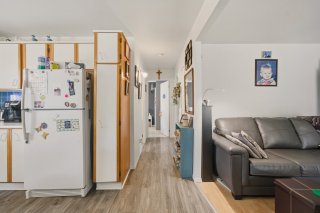 Living room
Living room 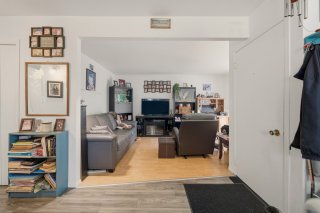 Living room
Living room 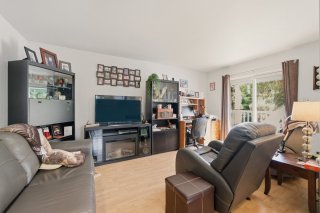 Living room
Living room 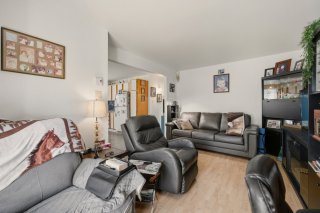 Kitchen
Kitchen 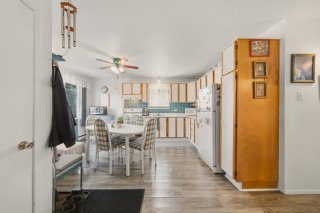 Kitchen
Kitchen 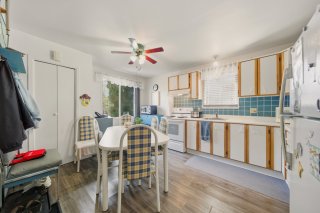 Kitchen
Kitchen 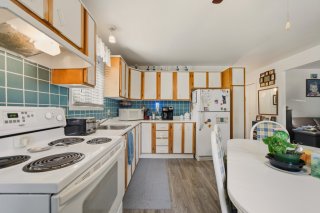 Bedroom
Bedroom 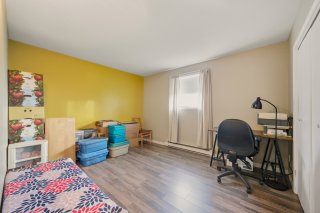 Bedroom
Bedroom 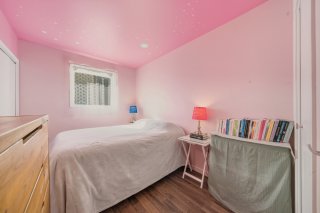 Bathroom
Bathroom 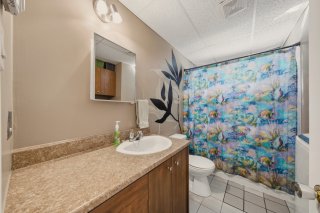 Bathroom
Bathroom 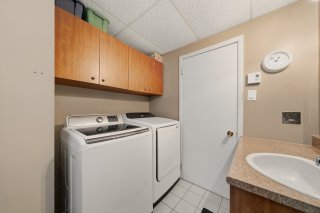 Corridor
Corridor 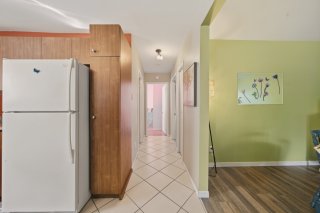 Living room
Living room 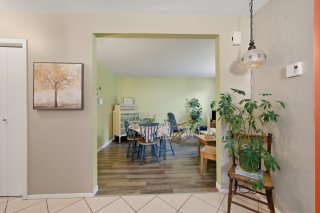 Living room
Living room 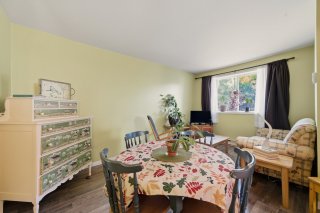 Living room
Living room 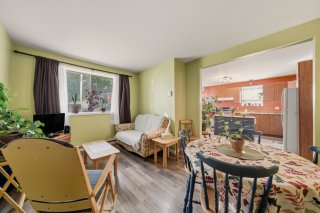 Kitchen
Kitchen 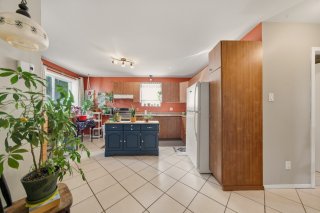 Kitchen
Kitchen 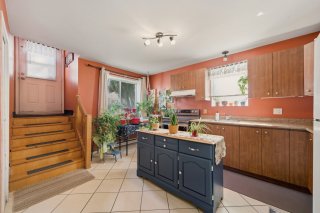 Hallway
Hallway 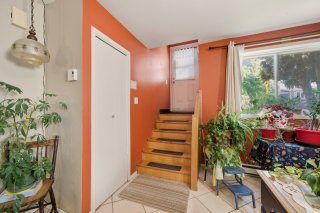 Kitchen
Kitchen 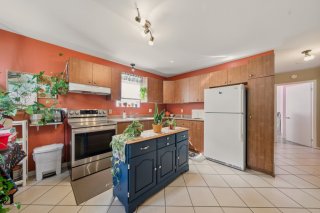 Kitchen
Kitchen 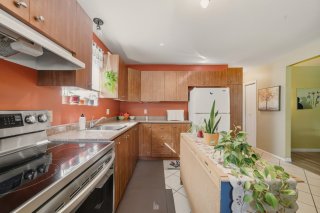 Land/Lot
Land/Lot 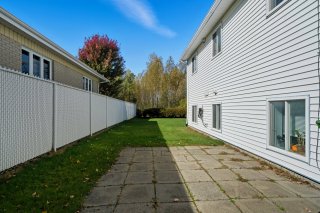 Land/Lot
Land/Lot 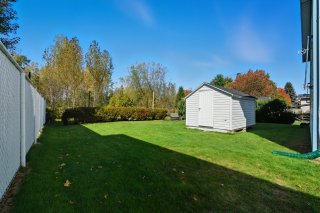 Land/Lot
Land/Lot 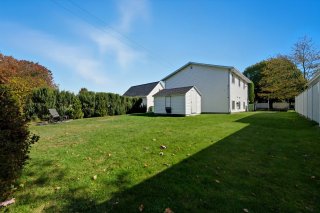 Frontage
Frontage 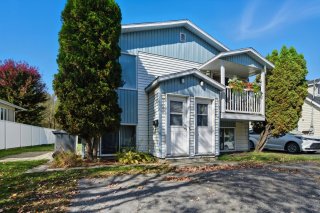
| Room | Dimensions | Level | Flooring |
|---|---|---|---|
| Kitchen | 4.5 x 3.93 M | Basement | Ceramic tiles |
| Kitchen | 3.5 x 4.61 M | Ground Floor | Floating floor |
| Living room | 4.61 x 3.30 M | Basement | Floating floor |
| Living room | 3.43 x 4.89 M | Ground Floor | Floating floor |
| Bedroom | 3.29 x 3.88 M | Basement | Floating floor |
| Bedroom | 3.40 x 3.96 M | Ground Floor | Flexible floor coverings |
| Bedroom | 2.46 x 4.0 M | Basement | Floating floor |
| Bedroom | 2.63 x 4.17 M | Ground Floor | Flexible floor coverings |
| Bathroom | 2.92 x 2.15 M | Basement | Ceramic tiles |
| Bathroom | 3.8 x 2.17 M | Ground Floor | Ceramic tiles |
| Driveway | Asphalt |
|---|---|
| Roofing | Asphalt shingles |
| Proximity | Bicycle path, Cegep, Daycare centre, Elementary school, High school, Highway, Park - green area, Public transport |
| Window type | Crank handle |
| Heating energy | Electricity |
| Available services | Fire detector, Outdoor storage space, Yard |
| Topography | Flat |
| Sewage system | Municipal sewer |
| Water supply | Municipality |
| Parking | Outdoor |
| Foundation | Poured concrete |
| Windows | PVC |
| Zoning | Residential |
| Siding | Vinyl |