329 Rue des Rochers
Boischatel, Capitale-Nationale G0A1H0
Two or more storey | MLS: 20854077
$724,900
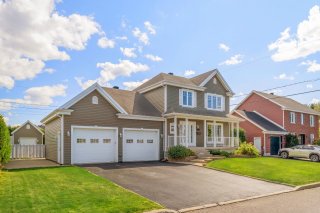 Frontage
Frontage 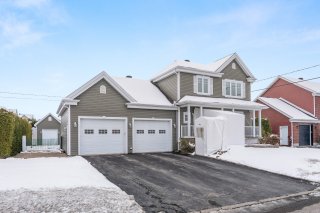 Kitchen
Kitchen 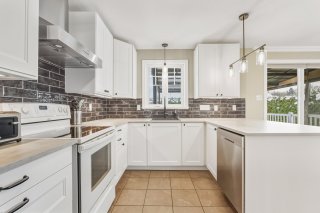 Kitchen
Kitchen 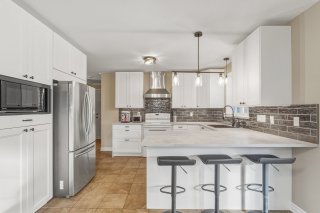 Dining room
Dining room 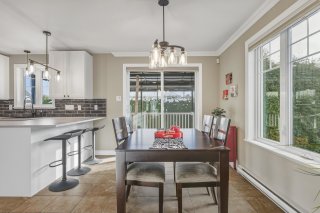 Kitchen
Kitchen 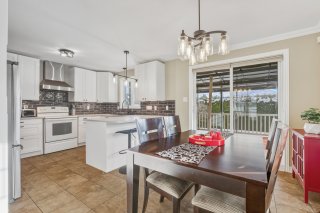 Dining room
Dining room 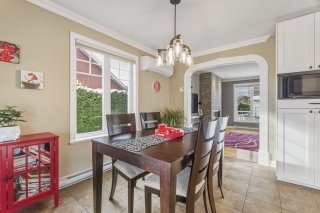 Living room
Living room 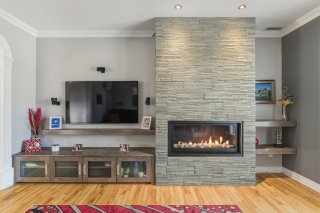 Living room
Living room 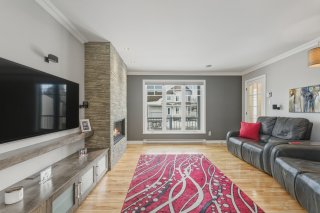 Living room
Living room 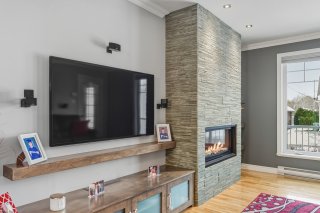 Living room
Living room 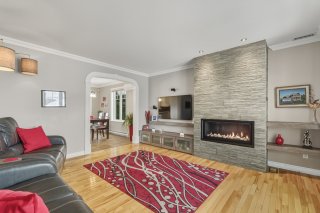 Living room
Living room 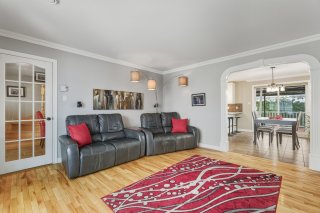 Washroom
Washroom 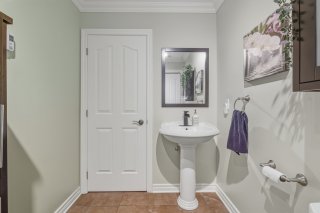 Hallway
Hallway 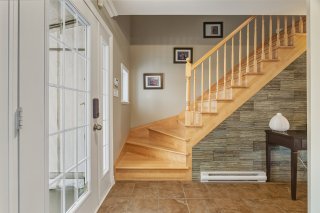 Bathroom
Bathroom 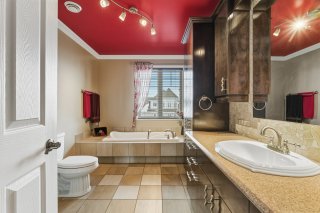 Bathroom
Bathroom 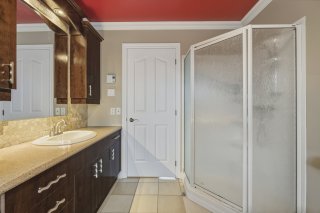 Primary bedroom
Primary bedroom 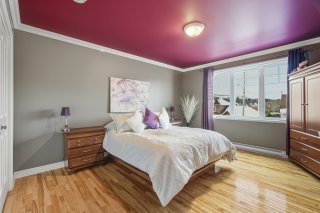 Bedroom
Bedroom 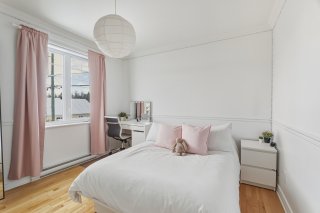 Bedroom
Bedroom 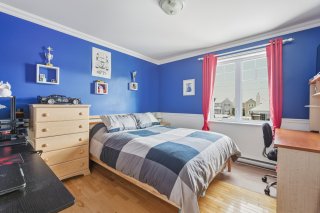 Family room
Family room 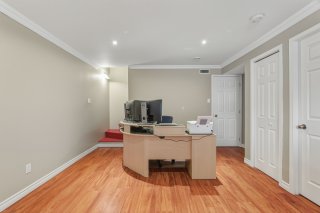 Family room
Family room 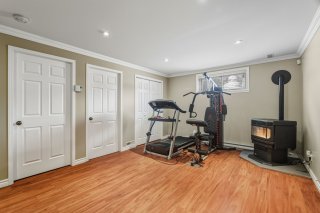 Bedroom
Bedroom 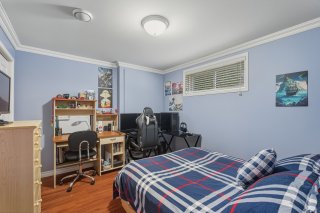 Bathroom
Bathroom 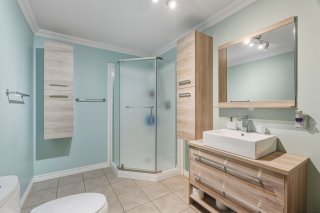 Bathroom
Bathroom 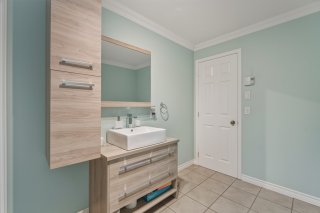 Storage
Storage 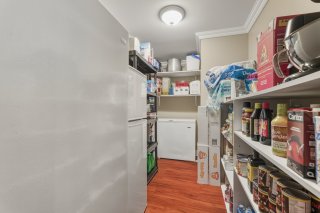 Garage
Garage 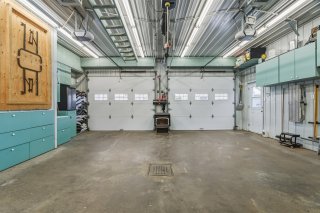 Garage
Garage 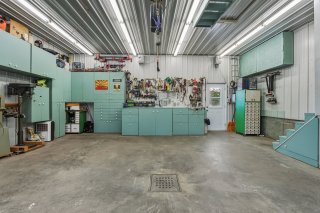 Backyard
Backyard 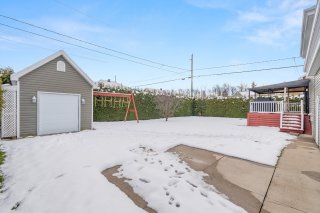 Backyard
Backyard 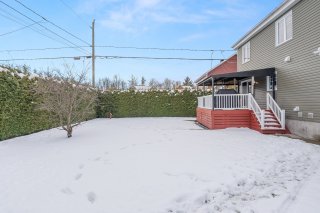 Backyard
Backyard 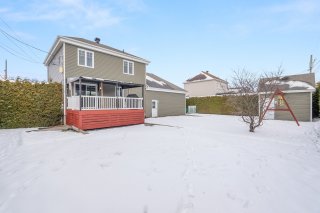 Patio
Patio 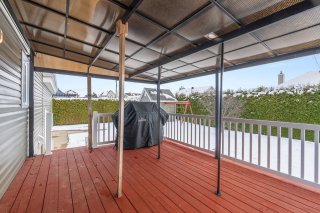 Frontage
Frontage 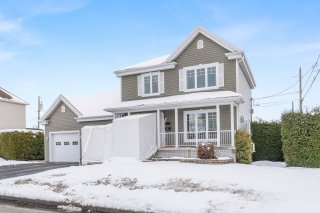 Frontage
Frontage 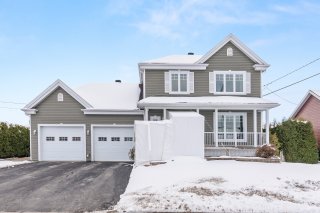 Backyard
Backyard 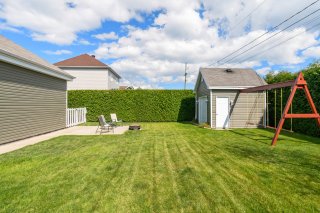 Backyard
Backyard 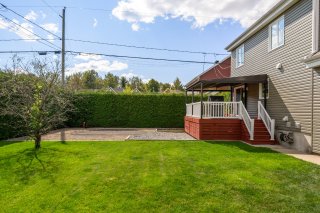 Backyard
Backyard 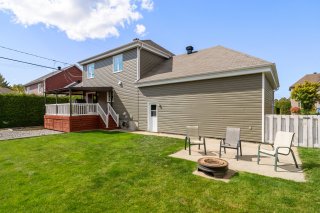 Backyard
Backyard 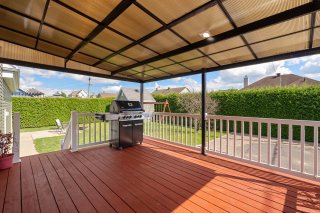 Backyard
Backyard 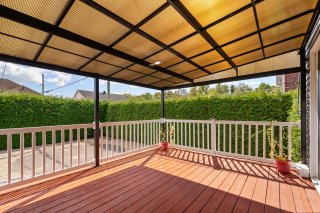 Backyard
Backyard 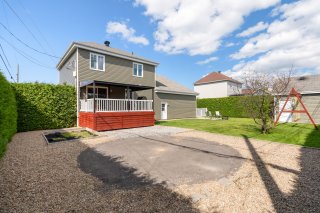
Description
NOUVEAUTÉ ! Visite libre samedi 13 décembre 14h à 16h. Beau cottage offrant 4 chambres, dont 3 à l'étage, ainsi qu'un grand garage double. Deux salles de bains complètes et une salle d'eau/salle de lavage au rez-de-chaussée. Cuisine rénovée en 2025 avec finitions modernes et un bel îlot pour cuisiner. Thermopompe murale 2025. Foyer au propane et deux poêles aux granules pour plus de chaleur et d'ambiance. Construction 2007, garage 2010. Disponible pour occupation le 30 juin 2026. *Les photos d'été ont été prises en prévision d'une vente cet hiver. Nouveau mandat sur le marché.* Demandez votre visite !
Travaux:
2007: Terrasse
2010: Garage double attaché
2011: Cabanon
2015: Salle de bains au sous-sol
2025: Retrait de la piscine hors terre, Thermopompe murale,
Cuisine, Rambarde de la terrasse et Interbloc en avant
Inclusions : Lave-vaisselle, Luminaires, Habillages de fenêtres, Abris hiver porte avant, Poêle aux granules du garage et du sous-sol, thermopompe murale, meuble intégré du salon, armoires du garage, système d'alarme non relié, cabanon
Exclusions : Système de son Bose, Réfrigérateur, Laveuse, Sécheuse, Four, Outils dans le garage, compresseur dans le garage
Location
Room Details
| Room | Dimensions | Level | Flooring |
|---|---|---|---|
| Hallway | 2.2 x 4.64 M | Ground Floor | Ceramic tiles |
| Living room | 4.29 x 4.30 M | Ground Floor | Wood |
| Kitchen | 3.77 x 3.50 M | Ground Floor | Ceramic tiles |
| Dining room | 2.32 x 3.77 M | Ground Floor | Ceramic tiles |
| Other | 2.45 x 1.77 M | Ground Floor | Ceramic tiles |
| Primary bedroom | 4.25 x 3.68 M | 2nd Floor | Wood |
| Bathroom | 3.61 x 2.45 M | 2nd Floor | Ceramic tiles |
| Bedroom | 3.45 x 3.35 M | 2nd Floor | Wood |
| Bedroom | 3.45 x 3.15 M | 2nd Floor | Wood |
| Family room | 6.35 x 3.59 M | Basement | Floating floor |
| Bedroom | 3.63 x 3.9 M | Basement | Floating floor |
| Bathroom | 2.13 x 3.62 M | Basement | Ceramic tiles |
| Storage | 3.62 x 1.92 M | Basement | Floating floor |
Characteristics
| Basement | 6 feet and over, Finished basement |
|---|---|
| Equipment available | Alarm system, Ventilation system, Wall-mounted heat pump |
| Driveway | Asphalt |
| Roofing | Asphalt shingles |
| Garage | Attached, Double width or more, Heated, Other |
| Proximity | Bicycle path, Cross-country skiing, Daycare centre, Golf, High school, Highway, Park - green area, Public transport, Snowmobile trail |
| Heating system | Electric baseboard units |
| Heating energy | Electricity |
| Parking | Garage |
| Hearth stove | Gas stove, Granule stove |
| Landscaping | Land / Yard lined with hedges |
| Sewage system | Municipal sewer |
| Water supply | Municipality |
| Foundation | Poured concrete |
| Zoning | Residential |
| Restrictions/Permissions | Smoking not allowed |

